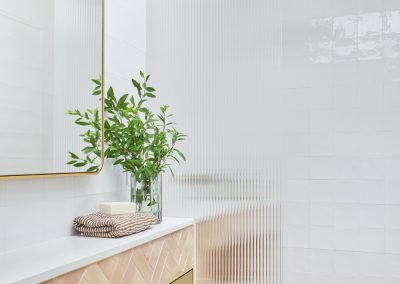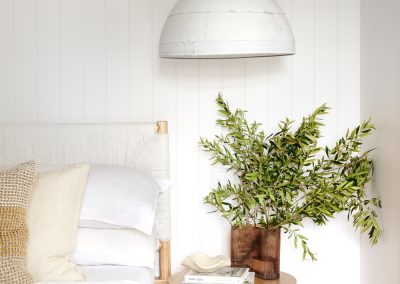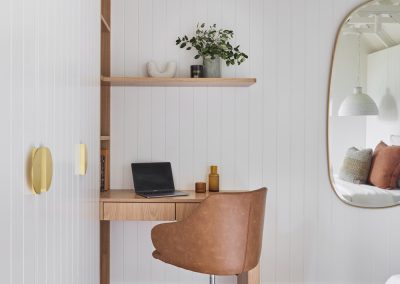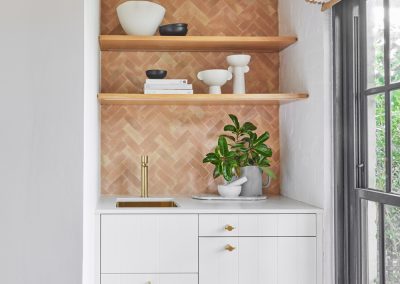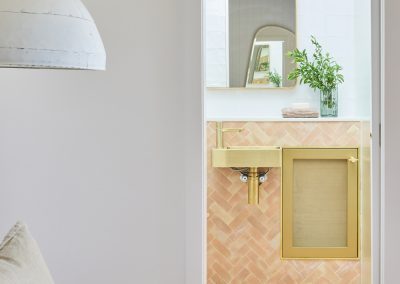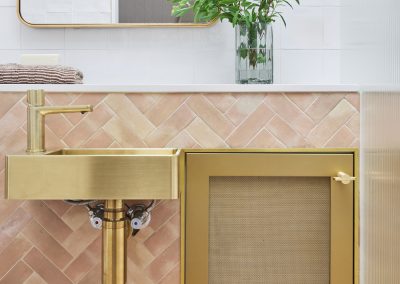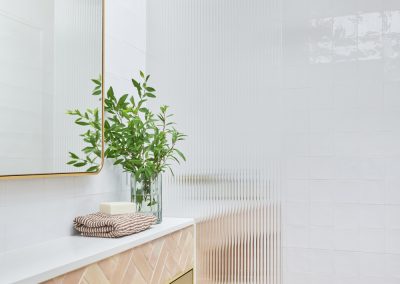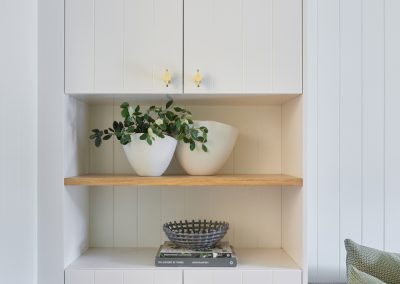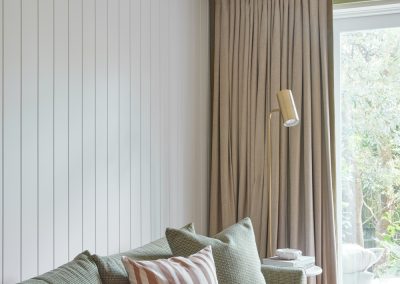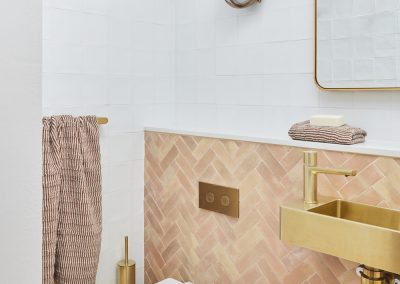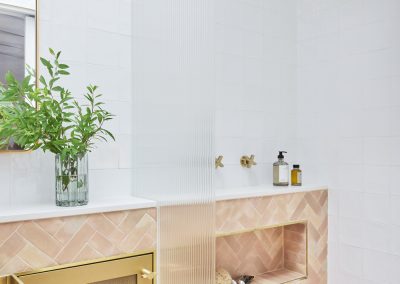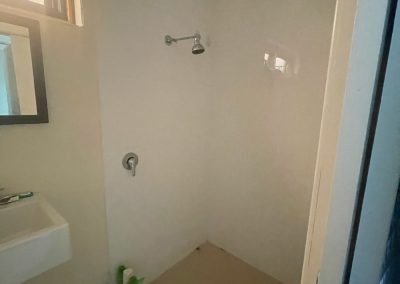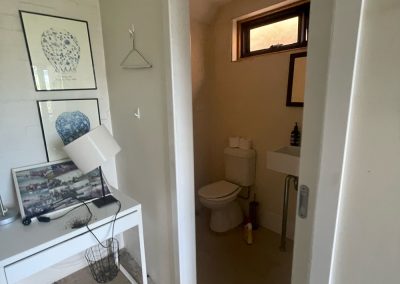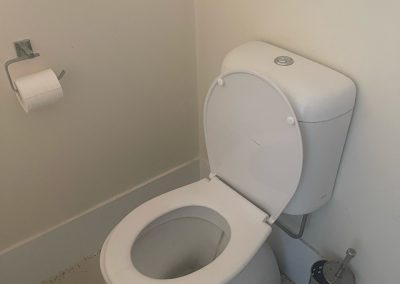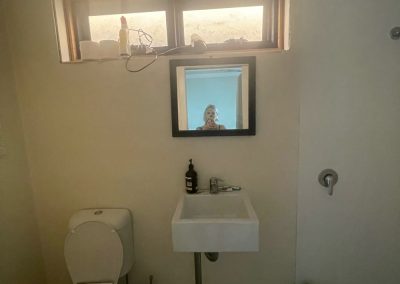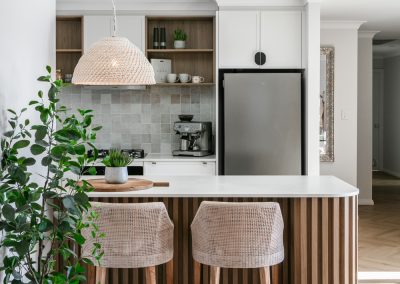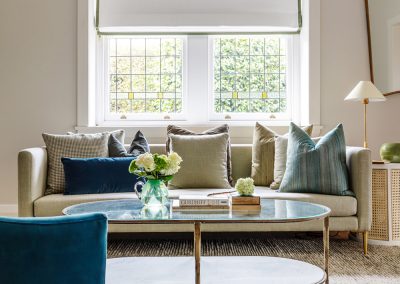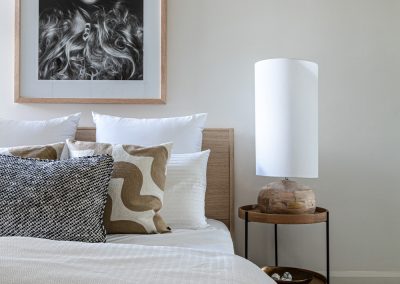Bronte
Oh, to be a Teenager with Their Own Abode!
This was the vision from our esteemed clients at #Bronte.
They envisioned separate quarters above the garages facing the back lane, designed to include a children’s bedroom, a kitchenette, a recreational TV room, and two bathrooms.
Set apart from the main house, this one-bedroom “studio” would undoubtedly become the envy of every teenager!
Despite working with a limited budget, we successfully fulfilled the brief, creating a simple yet beautiful space for teenagers to live, laugh, and grow.
With budget constraints and minimal space, we had to ensure that both the design and materials were impeccable, both aesthetically and economically.
The first-level bathroom, where I became enamoured with the porcelain mosaic tiles that evoke a terracotta appearance, without the rials and tribulations of sealing terracotta. To keep the space on trend we specified a herringbone layout.
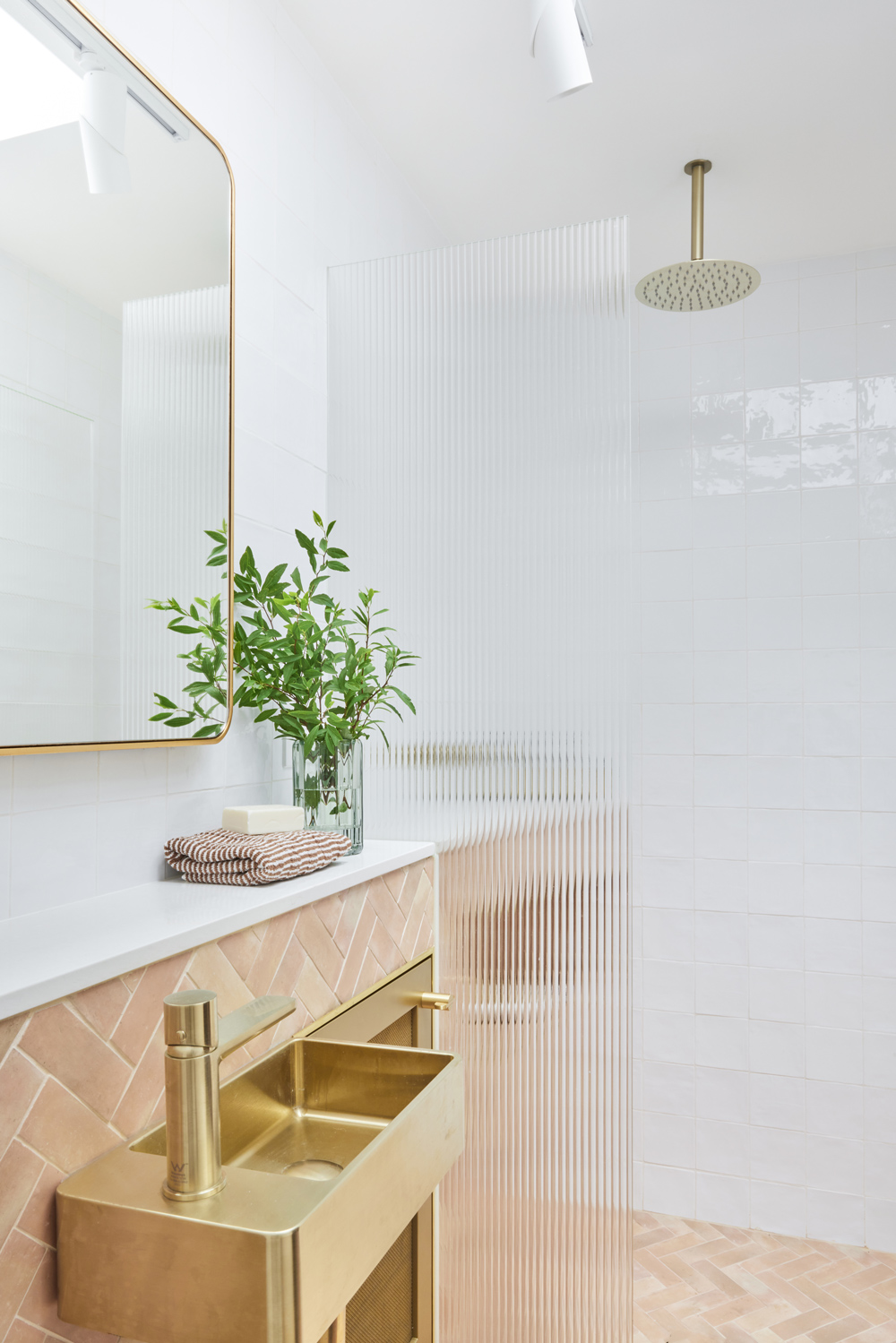
Jane was a fantastic partner to us as we needed to solve some complicated design issues in various parts of our home, including the kitchen/living area (the busiest room in a very busy 6 person family household), as well a very tight space adjoining the garage that we converted into a beautiful new kids retreat. Jane has an excellent sense of space and design which proved to be incredibly valuable to us, and we were very appreciative of her attention to detail, her attention to us, and her strong professionalism. We highly recommend Jane!
– Gerard
Related Projects
Interested in Working Together?
Jane Thomson is available for projects in Sydney and most of Australia.
