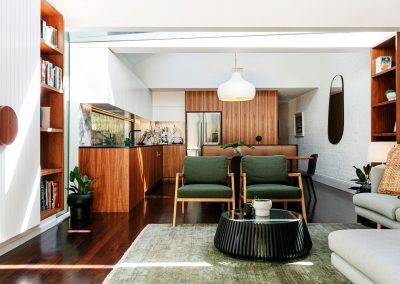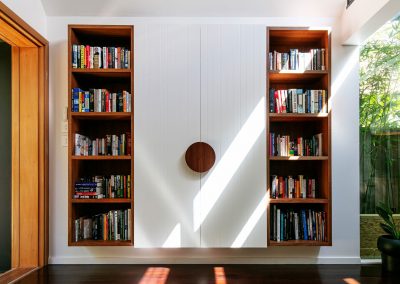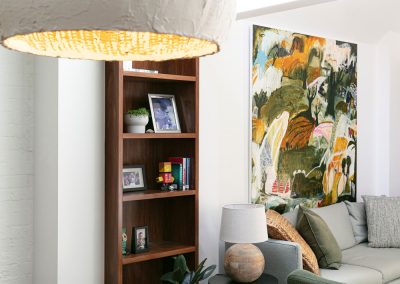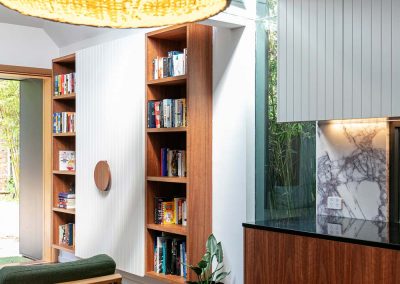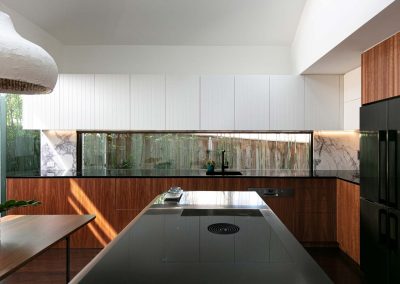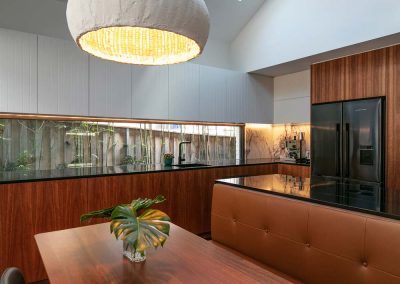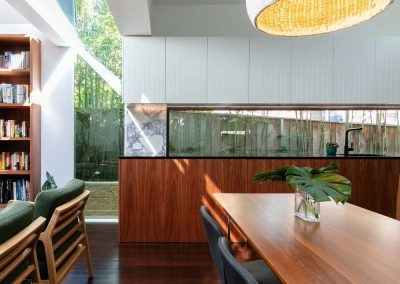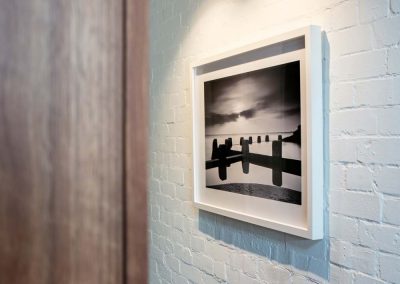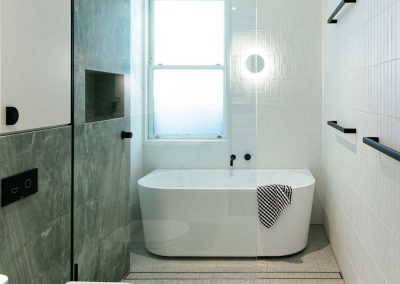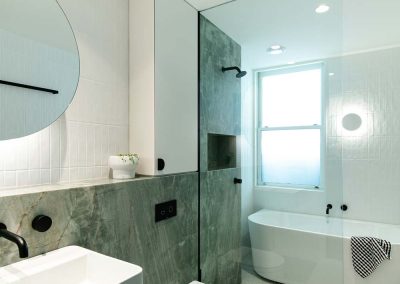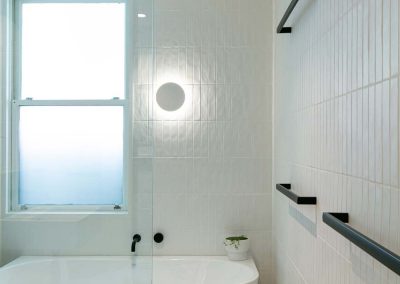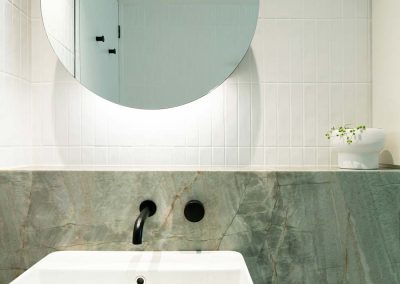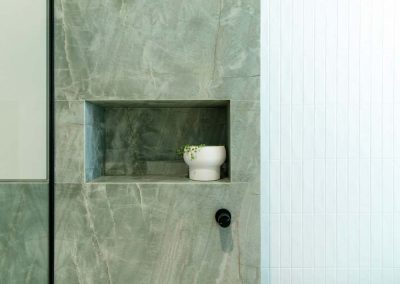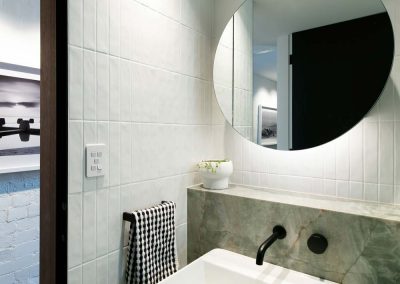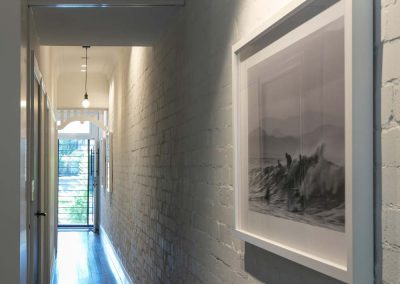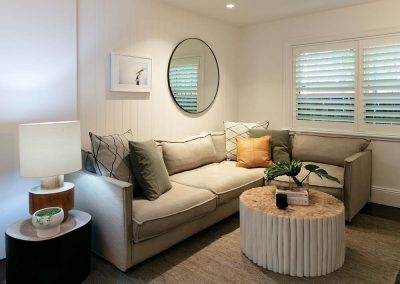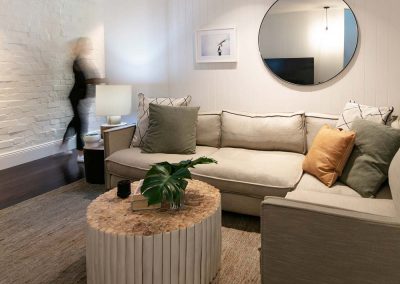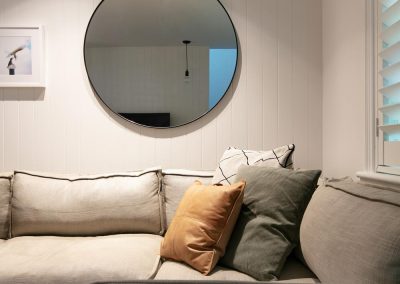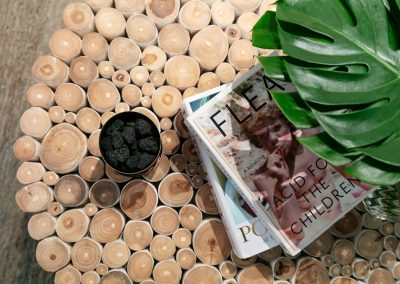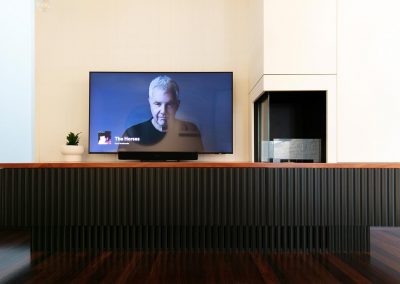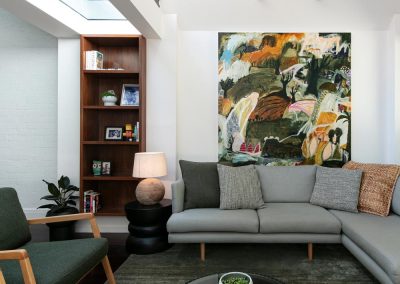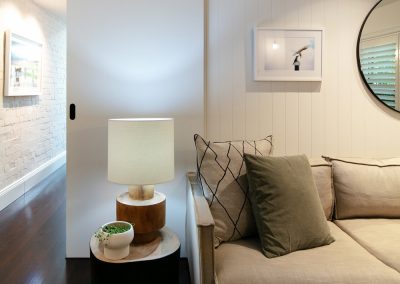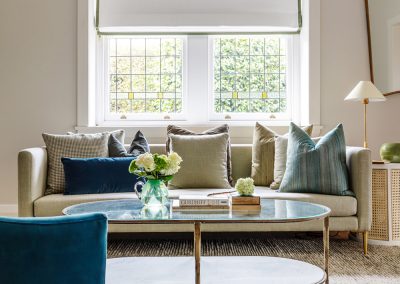Randwick
When I was approached to work on this gorgeous semi I was over the moon.. It’s been years since I’ve flexed my “semi muscles” so this was an exciting prospect for me.
Boasting a family of five, these lovely clients sorely needed more room. My client employed Sydney architect Phil Leamon to create a stunning addition to the space. A new family living area. A new kitchen / laundry area, and the addition of a new bathroom space. The kids needed their own TV viewing room so mum and dad could escape to the secondary living room in the designated family area.
The great thing about my clients was their undying trust in me! After suggesting we remove all of the plaster to the old hallway of this circa 1920’s semi, then reveal the brick, and paint them white, [ to create light, texture and interest and hence visually widening the narrow hallway] I was expecting a hard “NO” Instead I got a “I don’t see why not.. sounds good!”
This became the catch cry of the renovation design development.. I received lots of enthusiastic “YES”s” I consider myself a very lucky designer!
I’m so pleased with the results and so are they !
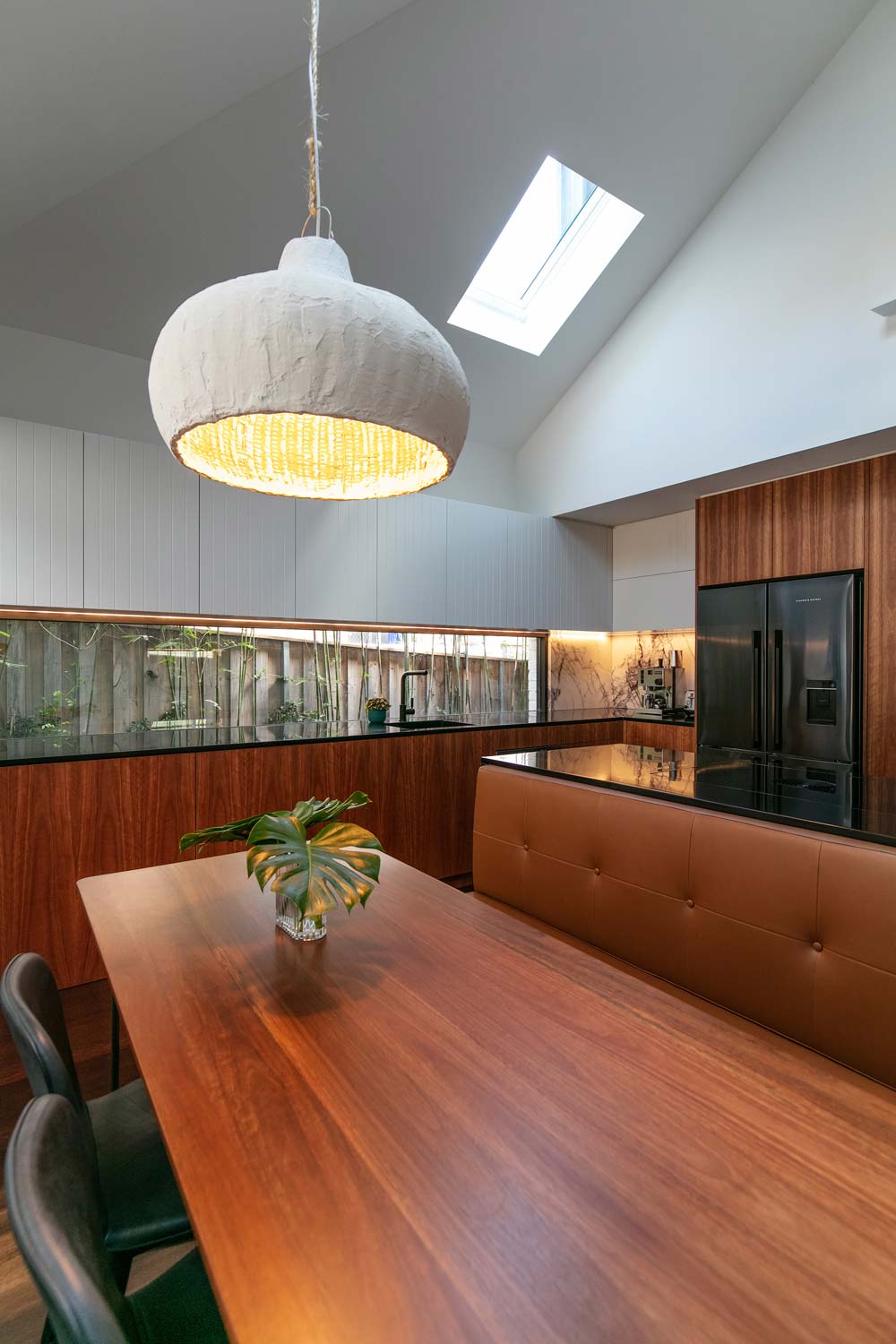
Interested in Working Together?
Jane Thomson is available for projects in Sydney and most of Australia.

